3351 Huron Road, Haysville - SOLD!
- The Lambert Group

- Apr 28, 2025
- 4 min read
Updated: Jun 27, 2025
The Luxury Countryside Estate
of Your Dreams!

Total Above Grade Square Footage: 4,192.29 (iGuide Measurement)
Total Below Grade Square Footage: 2,297.34 (iGuide Measurement)
Total Combined Square Footage: 6,489.63 (iGuide Measurement)
Our newest listing, a Luxury Country Estate, is truly a special property that was designed with comfort, convenience, and luxury in mind. Located on a peaceful countryside slice of paradise, this is a home where you can watch deer graze under the colourful light of morning sunrises, completely engulfed by the sounds of nature. This is a warm and welcoming property complete with all of the stunning modern features you would expect, combined with spectacular farmhouse-like charm. This property offers the best of both worlds: a laid-back countryside lifestyle, with a location that is just minutes down the road from all of the amenities of the city. This one-of-a-kind property is an absolute must see, and we can't wait to show you around!
A Custom Chef's Kitchen That Left
No Stone Unturned!
Enter into a spectacular custom chef's kitchen - an absolute dream space for even the most highly demanding Michelin Star chef in your family. Featuring soaring ceilings, luxury finishes, and premium appliances, it's truly a dream to work in.
Complete with an eat-in kitchen and large center island, this space is made for entertaining and could also be great for hosting larger gatherings. Custom cabinetry offers plenty of storage space, granite countertops deliver a stylish and functional place to prepare your meals, and beautiful stone floor tiles offer durable and easy to clean flooring that adds a touch of character. The kitchen also offers fantastic southern exposure, maintaining a bright place to prepare meals year-round.
A Stunning Primary Retreat!
This primary retreat is truly a luxury space that blends charming architectural features with all of the modern finishes into a spacious and complete package.
Welcome to a primary retreat truly worthy of Architectural Digest. This space has so much character, with large, vaulted windows allowing lots of natural light to flood into the main part of the bedroom, as well as the dedicated closet and dressing area - you won't find luxury like this every day! Stepping into the 5-piece primary ensuite bathroom reveals double vanities, glass shower, and gorgeous soaker tub. This space truly speaks for itself, with charming country farmhouse character designed with all of the comforts of modern finishes.
For anyone looking to live on just the main level, this home's dedicated office may offer just what you're looking for. It's spacious with more than enough room for a queen pr king bed, delivers tons of functionality, and is even attached to its own ensuite bathroom! This space could serve so many different uses - as a library, a home studio, or as an office - the choice is yours!
Fully Finished Basement - Perfect for Multi-Generational Families or as an In-Law Suite!
One of the unique things about this home is the completely finished lower level, complete with an exceptional amount of storage space and all of the amenities you need for multi-purpose use.
Perfect for multi-generational families or anyone in need of an in-law setup, this lower level could be separated by its own private entrance, if needed. The rooms downstairs are very large, including a kitchen, a bathroom, a workshop, and an incredible amount of storage space. This lower level has so much to offer and can meet even the most demanding family needs.
A Unique Garage Breezeway with Loft!
This unique loft offers endless possibilities—it’s ideal for a games room, home gym, entertainment area, creative studio, or a dream crafting space for hobbyists. The finished upper level adds flexibility, easily functioning as an additional bedroom if needed. With direct access to both the garage and basement, it’s perfectly suited for an in-law suite or multi-generational living. For the creative soul in your family, it could become an inspiring personal studio.
Perfect for Year-Round Use, This Exterior Addition is the Ideal Place to Relax!
Picture yourself relaxing after a long day at work, unwinding in your hot tub while watching the game and enjoying a beautiful sunset. That could be your new reality in this sweet exterior addition, designed for use year-round. This entire enclosed space has a hot tub, a fireplace, a TV, and all of the windows open, creating a great breeze that will be appreciated on those warm summer evenings.
This Yard is Made for Entertaining!
This expansive country yard is surrounded by farmers' fields, offering a high degree of privacy and lots of sunlight due to its southern exposure.
Built for entertaining, this backyard has tons of great quality of life features - and that includes for your pets as well! There is a firepit at the back of the property, a fenced-in dog run, and a dedicated patio. The current homeowners installed motorized bug screens in the gazebo, a $7,000 investment that allows you to enjoy the outdoors without having to worry about the bugs in the summer months.
Pet lovers, here's the best part. You can let your dog out to the fenced-in dog run without worrying about them tracking dirt back into the home, as this property even has a pet wash station! This is probably the most luxurious room we've ever seen dedicated to our furry family members, so if you love to spoil your dog then we can't imagine a better way for them to live their best life.
Efficiency & Sustainability!
This home features practical updates designed to enhance efficiency and sustainability. It includes geothermal heating and cooling, maintaining a steady indoor temperature year-round without traditional heating or AC systems. Complementing this is a solar panel installation, which offsets energy consumption further, making the home environmentally friendly and cost-effective in its energy use.

Your Dream Home Awaits!
Ready to make 3351 Huron Rd your new dream home? Simply click the button below or contact Jon Lambert directly to schedule your own private showing!

































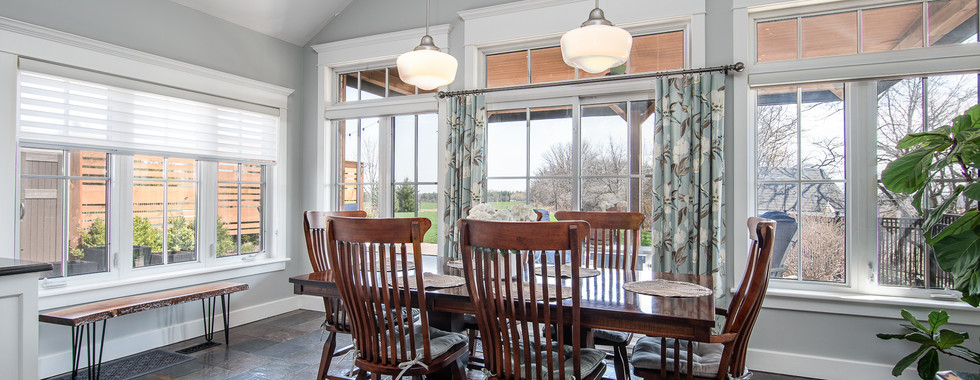





















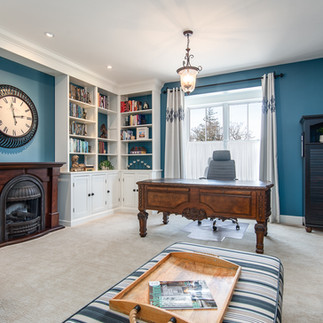





























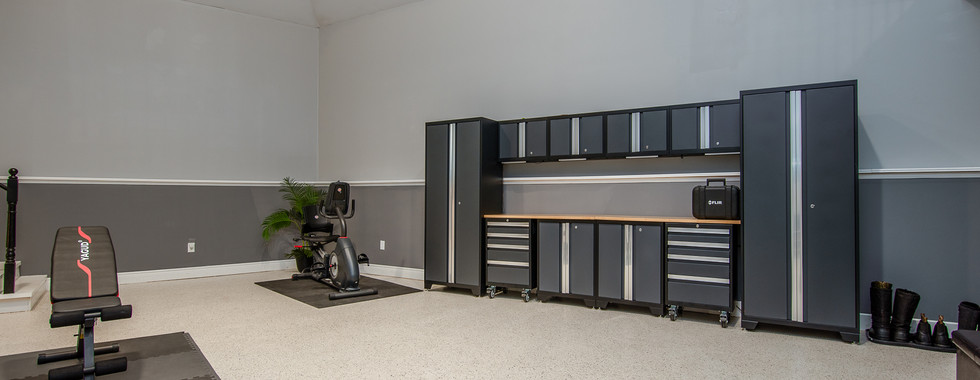















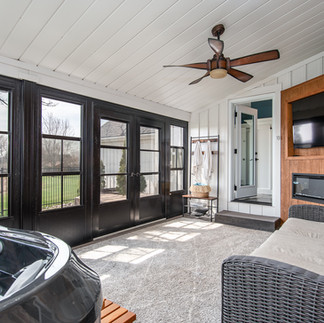



























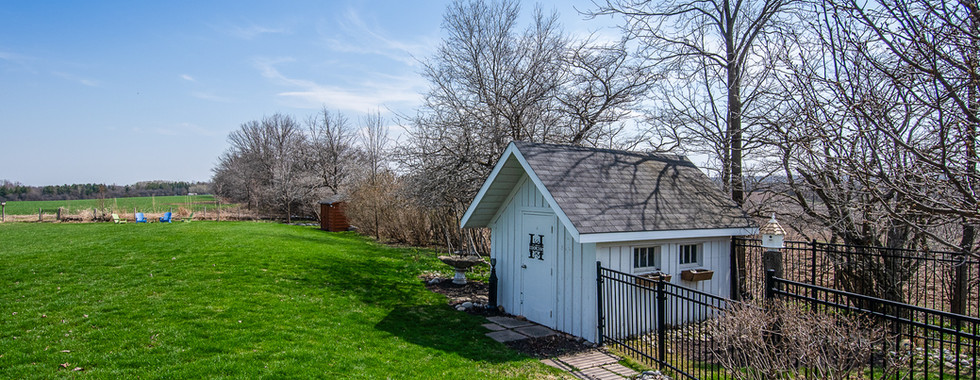


















Comments